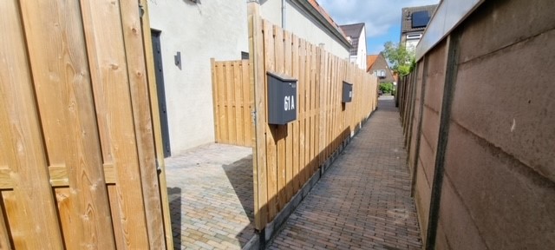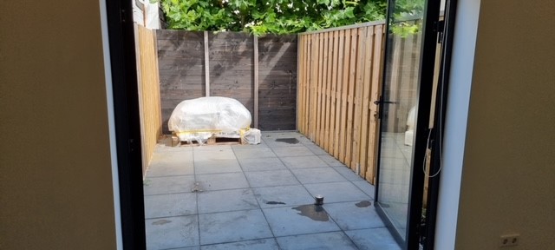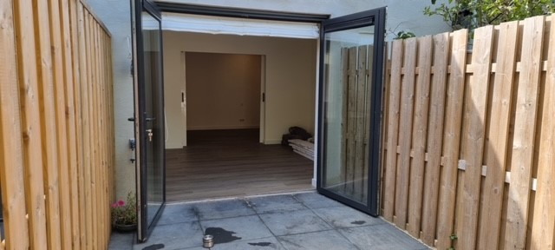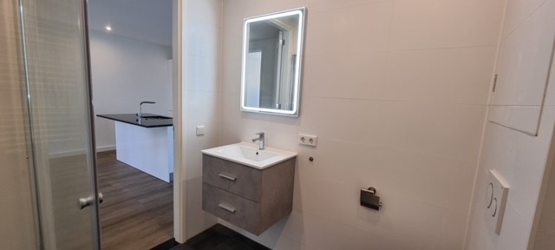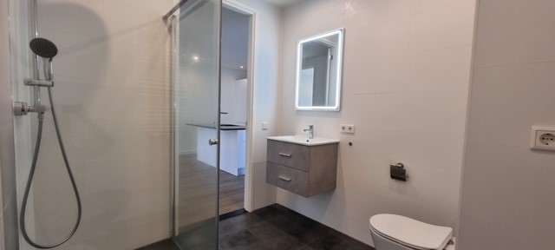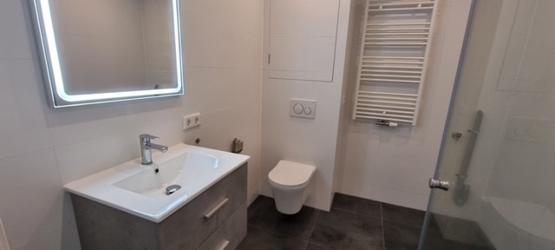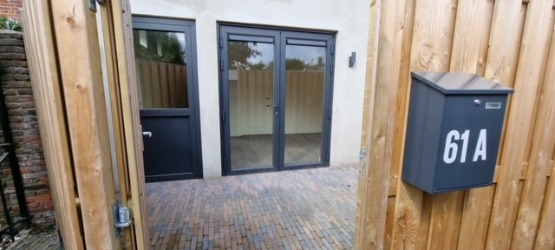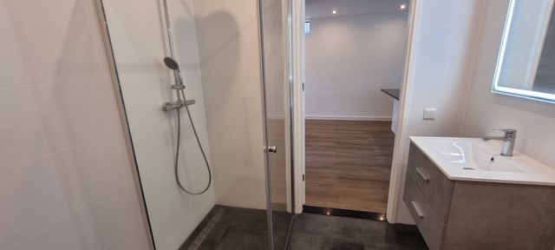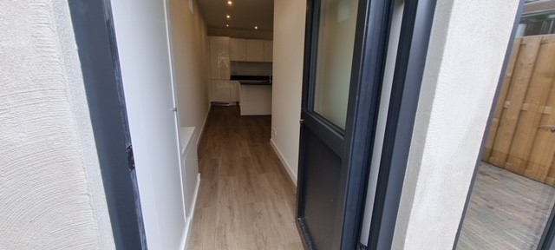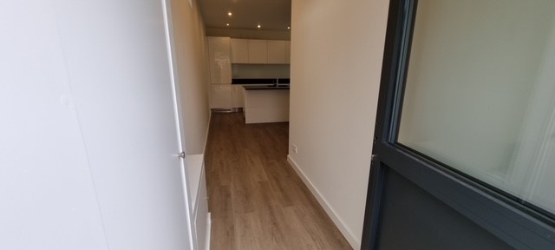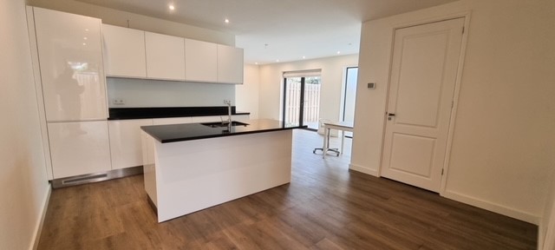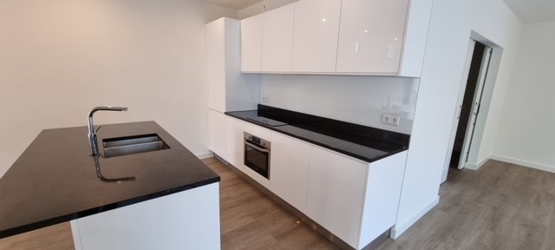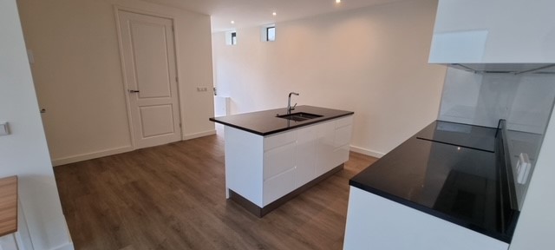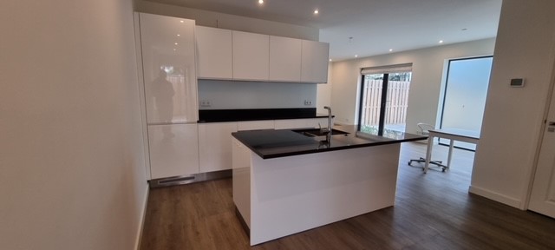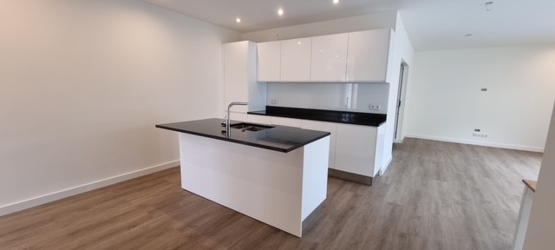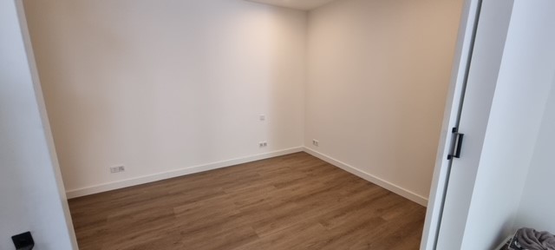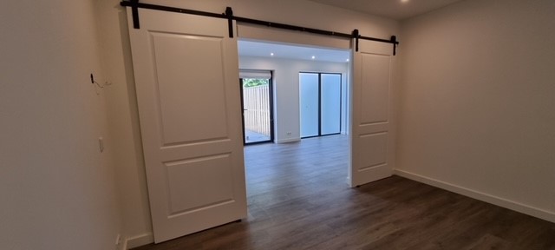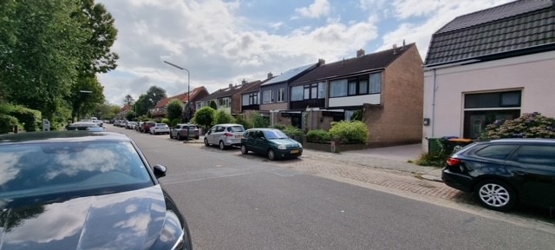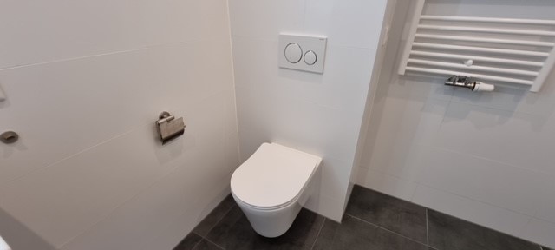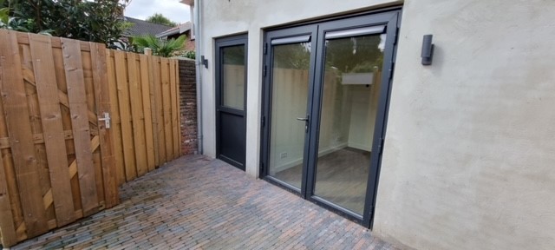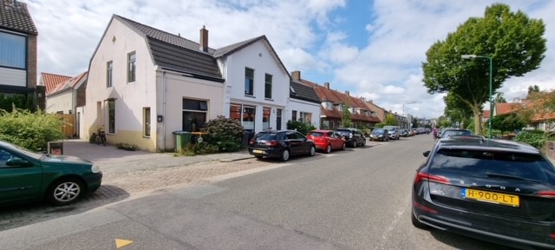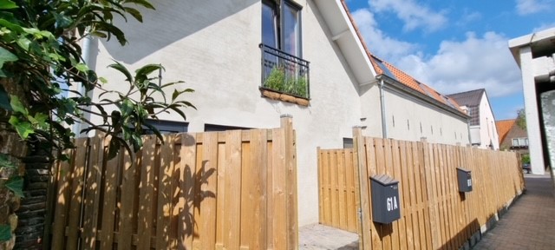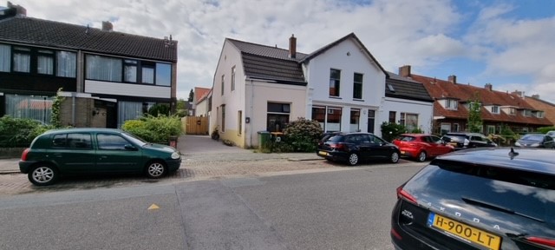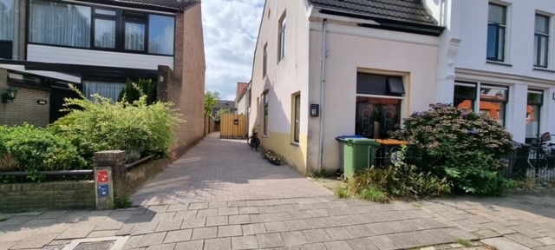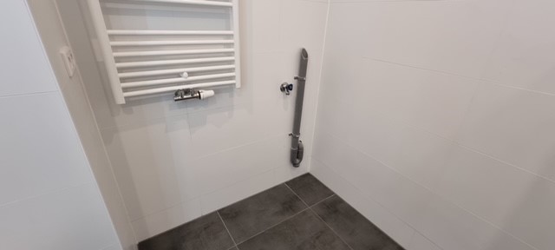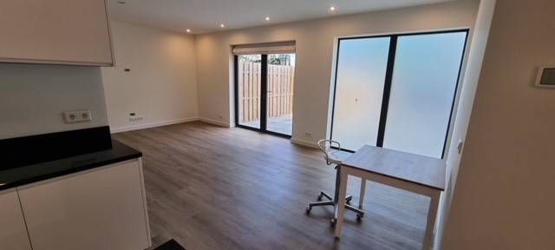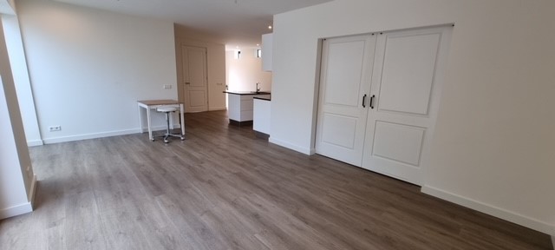Adres
- Straat Looydijk 61A
- Stad De Bilt
- Postcode 3732 VC
Details
Updated on February 1, 2023 at 2:19 pm- Woning Grootte: 62 m²
- Slaapkamer: 1
- Badkamer: 1
- Parkeerplaats: 0
- Woning Type: Downstairs apartment
- Woning Status: Rented out
Omschrijving
Located in the center of De Bilt, you will find a newly renovated property with 2 bedrooms and 2 patios at the front and back of the house. Living in this popular residential area means living in a green with a beautiful mix of thirties and fifties properties.
This ground floor apartment has recently been completely renovated and provides you with all luxurious comforts. You enter the hallway through the patio at the front of the house. From the hallway you have access to all areas in the house. Through the entrance you walk straight into the luxurious open kitchen with cooking island. The high-gloss white kitchen has a cozy and practical cooking island and, in addition to plenty of storage space, is equipped with all luxury conveniences. The open character of the kitchen in the living area gives a spacious feeling. The 2nd patio at the back of the house can be reached from the living room through 2 large patio doors.
The new bathroom has a designer radiator and is fully equipped with a nice sink, toilet and shower cubicle. The modern bathroom has a luxurious look due to the beautiful gray tiles. Bedroom 1 is located at the front of the house and adjacent to the kitchen. Bedroom 2 is next to the living room and accessible through 2 wide sliding doors. These areas are spacious and neatly finished. Furthermore, the entire living room and kitchen are equipped with recessed spotlights in the ceiling. The house has a high-quality and beautiful PVC floor that is fully laid in all rooms. In short, this is a lovely house where you don’t have to do anything and can move straight away.
Patio at frontside (approx. 15 m²)
Hallway (approx. 3.5 m²)
Kitchen (approx. 12 m²)
Living room (approx. 19 m²)
Bedroom 1 (approx. 10 m²)
Bedroom 2 (approx. 12 m²)
Bathroom (approx. 5 m²)
Patio at backside (approx. 13 m²)
Details
- Free parking in front of the door
- Very centrally located
- Fully equipped with aluminum frames with HR ++ glass
- Equipped with roof and facade insulation
- Hot water supply and heating via central heating combi boiler (Intergas HRE 36/30A 2020)
- Fully equipped with underfloor heating
- Central extraction system
- Very sustainable with energy label A
Neighborhood
The property is centrally located to roads (A2, A-28 and A-27), sports fields, shops within walking distance of the Hessenweg-Looydijk shopping center, schools and childcare, restaurants and public transport. Very close to “van Boetzelaer” park and the “Houdringebos” for recreation. The centers of Bilthoven, Utrecht, Zeist and the Utrecht Science Park (De uithof) are within cycling distance.
Interested?
Are you interested? Do you want more information? Call or email us for more information or to schedule a viewing. By the way, viewings are also possible in the evenings and in the weekends.

